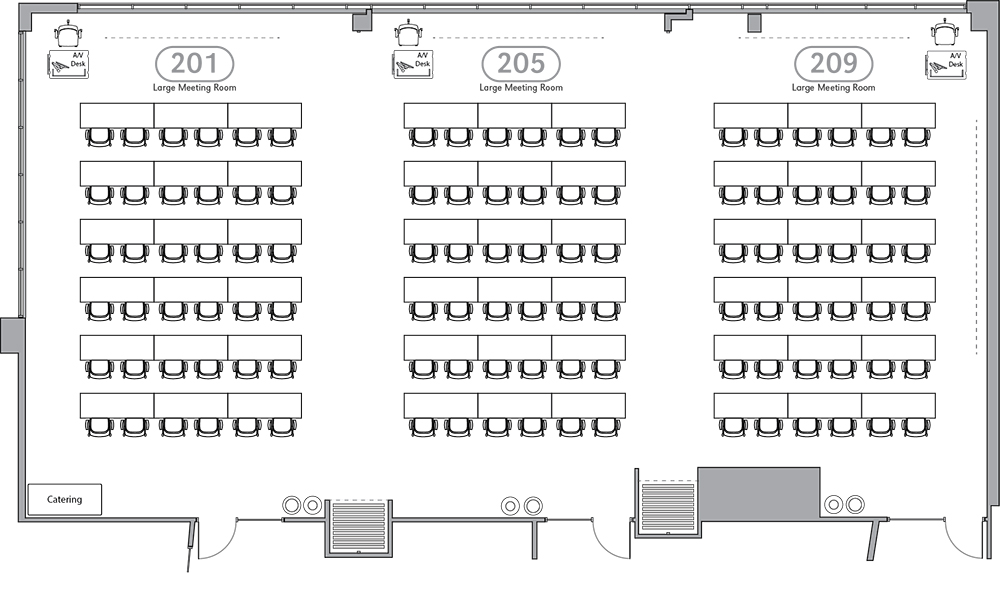Individual Meeting Rooms
| Each Room (201 displayed) |
|---|
 |
| Classroom Capacity: 36 (Download PDF) |
| Fair: 10 Tables and 20 Chairs (Download PDF) |
| Hollow Square: 24 (Download PDF) |
| Pods: 36 (Download PDF) |
| Theatre: 72 (Download PDF) |
| U-Shape: 20 (Download PDF) |
Two Large Meeting Rooms Combined
Depending on the need for adjacent rooms, reservation requests for two of the three spaces can be submitted for 201 and 205 or 205 and 209. Please note that 201 and 209 can also be reserved as two separate spaces at the same time if needed.
| Room 201/205 or 205/209 (combined as two rooms 201/205 displayed) |
|---|
 |
| Classroom Capacity: 72 (Download PDF) |
| Fair: 23 Tables and 46 Chairs (Download PDF) |
| Hollow Square: 40 (Download PDF) |
| Pods: 72 (Download PDF) |
| Theater: 141 (Download PDF) |
| U-Shape: 32 (Download PDF) |
Three Large Meeting Rooms Combined
These three rooms must all be available when submitting your reservation request.
| Rooms 201/205/209 |
|---|
 |
| Classroom Capacity: 108 (Download PDF) |
| Fair: 36 Tables and 72 Chairs (Download PDF) |
| Hollow Square: 56 (Download PDF) |
| Pods: 108 (Download PDF) |
| Theatre: 205 (Download PDF) |
| U-Shape: 52 (Download PDF) |
Back to Top
Cost of Meeting Spaces
The CEC offers free meeting spaces for eligible groups and events from Monday through Friday.Room Amenities and Technology (per room)
- Windows computer with mouse/keyboard (with presentation desk)
- 1 ceiling projector to display
- Additional projector in 209
- VGA, HDMI, and USB connection
- Shade control
- Wireless microphone (lapel and handheld)
Technology for all three rooms can be controlled from a single point.